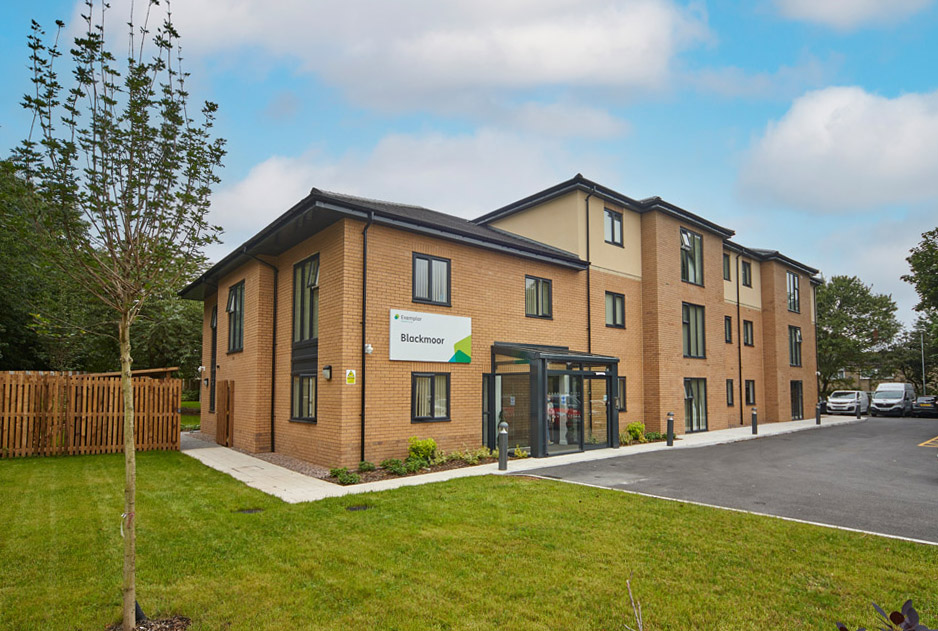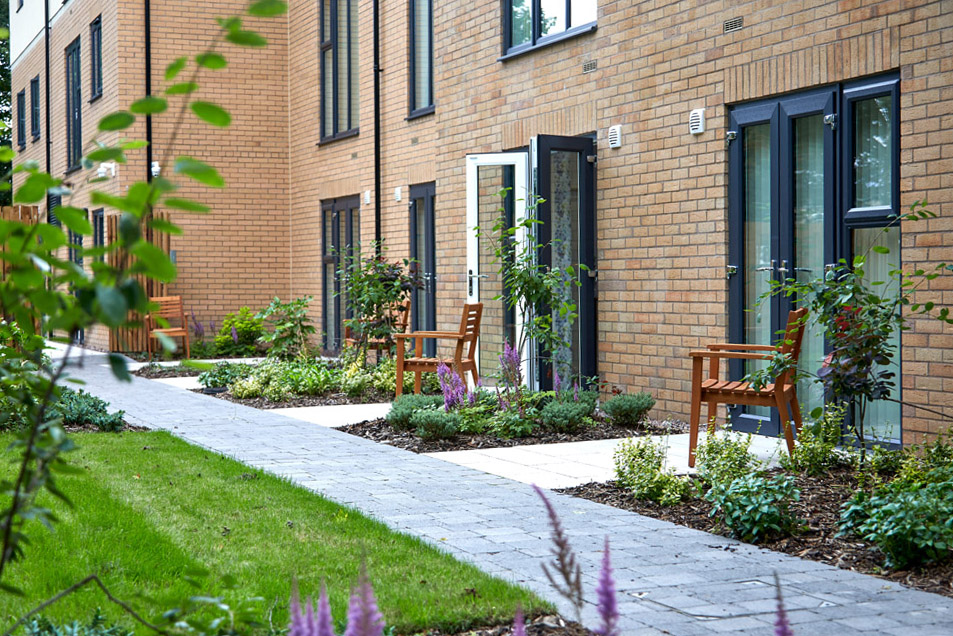CLIENT
EXEMPLAR HEALTHCARE
ARCHITECT
S+SA ARCHITECTS
TYPE OF CONTRACT
STANDARD – JCT
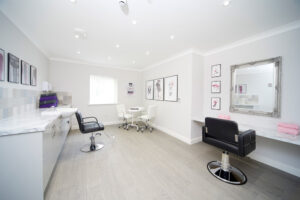
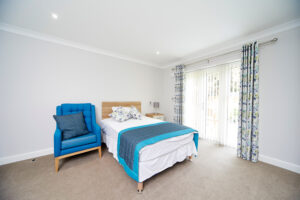
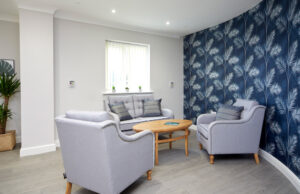
BLACKMOOR CARE HOME, BIRMINGHAM
We have successfully completed this luxury development in a residential area of Harrogate. There was careful pre-construction planning, as well as on site to ensure the neighbours were disturbed as little as possible.
The scheme was on the site of a derelict care home. The central period façade of the original building was carefully retained and was refurbished to provide a central feature to the new home. The later modern extensions were demolished and replaced with more appropriate wings.
The home’s superb facilities include a formal restaurant, hair and beauty salon, plus a “wellness lodge” with a hydrotherapy pool set in the beautifully landscaped gardens.

